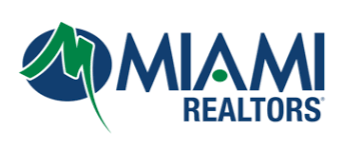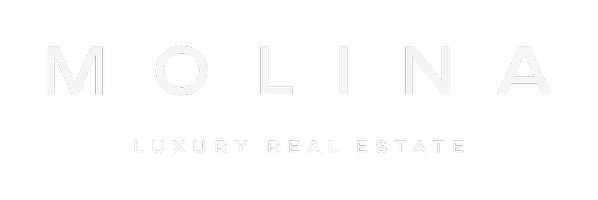
2 Beds
2 Baths
1,344 SqFt
2 Beds
2 Baths
1,344 SqFt
Key Details
Property Type Single Family Home
Sub Type Single Family Residence
Listing Status Active
Purchase Type For Sale
Square Footage 1,344 sqft
Price per Sqft $259
Subdivision Duckwood
MLS Listing ID A11916320
Style Detached,One Story
Bedrooms 2
Full Baths 2
HOA Fees $545/qua
HOA Y/N Yes
Year Built 1989
Annual Tax Amount $1,212
Tax Year 2025
Lot Size 8,123 Sqft
Property Sub-Type Single Family Residence
Property Description
Location
State FL
County Martin
Community Duckwood
Area 6140
Direction US ONE (north or south) to Lillian Ct into DUCKWOOD.
Interior
Interior Features Eat-in Kitchen, Family/Dining Room, Main Level Primary, Split Bedrooms, Vaulted Ceiling(s), Walk-In Closet(s)
Heating Electric
Cooling Central Air, Ceiling Fan(s)
Flooring Ceramic Tile, Other
Furnishings Unfurnished
Window Features Blinds,Impact Glass
Appliance Dryer, Dishwasher, Electric Range, Electric Water Heater, Disposal, Ice Maker, Microwave, Refrigerator, Washer
Laundry Washer Hookup, Dryer Hookup, In Garage, Laundry Tub
Exterior
Exterior Feature Storm/Security Shutters
Parking Features Attached
Garage Spaces 2.0
Pool None
Community Features Clubhouse, Game Room, Maintained Community, Other, Park, Property Manager On-Site, Shuffleboard, Street Lights, See Remarks, Sidewalks
Utilities Available Cable Available
View Garden, Other
Roof Type Shingle
Street Surface Paved
Porch Glass Enclosed, Porch
Garage Yes
Private Pool No
Building
Lot Description Other, Sprinklers Automatic, < 1/4 Acre
Faces Southeast
Story 1
Sewer Public Sewer
Water Public
Architectural Style Detached, One Story
Additional Building Workshop
Structure Type Frame
Schools
Elementary Schools Sea Wind
Middle Schools Murray
Others
Pets Allowed Conditional, Yes
HOA Fee Include Common Area Maintenance,Cable TV,Recreation Facilities,Trash
Senior Community Yes
Restrictions Association Approval Required,No RV,No Truck,OK To Lease,Rental Restriction,Subdivision Restrictions
Tax ID 363841016000005602
Security Features Smoke Detector(s)
Acceptable Financing Cash, Conventional, FHA, VA Loan
Listing Terms Cash, Conventional, FHA, VA Loan
Pets Allowed Conditional, Yes
Virtual Tour https://www.propertypanorama.com/instaview/mia/A11916320







