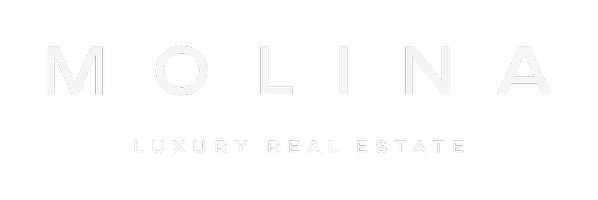4 Beds
4 Baths
3,422 SqFt
4 Beds
4 Baths
3,422 SqFt
Key Details
Property Type Single Family Home
Sub Type Single Family Residence
Listing Status Active
Purchase Type For Sale
Square Footage 3,422 sqft
Price per Sqft $566
Subdivision Cape Coral
MLS Listing ID A11800117
Style Two Story
Bedrooms 4
Full Baths 4
Construction Status New Construction
HOA Y/N No
Year Built 2024
Annual Tax Amount $5,691
Tax Year 2024
Lot Size 10,000 Sqft
Property Sub-Type Single Family Residence
Property Description
The open-concept layout includes tall ceilings and large impact-rated sliding glass doors that allow natural light to fill the living space. The kitchen offers quartz countertops, soft-close cabinetry, stainless steel appliances, a walk-in pantry, and a spacious island for casual dining or entertaining.
Enjoy outdoor living with a pool and spa, paved lanai, and western exposure for sunset views over the wide canal. The property has Gulf access and room to add a dock and boat lift.
The primary suite includes canal views, two walk-in closets, and a well appointed. One guest bedroom features an en-suite bathroom.
Location
State FL
County Lee
Community Cape Coral
Area 5940 Florida Other
Direction Take Cape Coral Parkway W past Agualinda Blvd. home is on the RIGHT
Interior
Interior Features Dual Sinks, Entrance Foyer, Family/Dining Room, First Floor Entry, Fireplace, Garden Tub/Roman Tub, High Ceilings, Kitchen Island, Main Level Primary, Split Bedrooms, Separate Shower, Vaulted Ceiling(s)
Heating Central, Electric
Cooling Central Air, Ceiling Fan(s), Electric
Flooring Tile
Fireplaces Type Decorative
Furnishings Unfurnished
Window Features Impact Glass
Appliance Dryer, Dishwasher, Electric Range, Electric Water Heater, Disposal, Microwave, Refrigerator
Laundry Laundry Tub
Exterior
Exterior Feature Balcony, Security/High Impact Doors, Lighting, Patio
Parking Features Attached
Garage Spaces 3.0
Pool Concrete, Heated, In Ground, Outside Bath Access, Pool
Utilities Available Cable Available
Waterfront Description Canal Access,Canal Front,Navigable Water,Ocean Access
View Y/N Yes
View Canal, Water
Roof Type Slate
Porch Balcony, Open, Patio
Garage Yes
Private Pool Yes
Building
Lot Description Rectangular Lot, Sprinklers Automatic
Faces South
Story 2
Sewer Public Sewer
Water Public
Architectural Style Two Story
Level or Stories Two
Structure Type Block
Construction Status New Construction
Others
Pets Allowed No Pet Restrictions, Yes
Senior Community No
Tax ID 10613997
Security Features Security System Leased
Acceptable Financing Cash, Conventional
Listing Terms Cash, Conventional
Pets Allowed No Pet Restrictions, Yes
Virtual Tour https://www.propertypanorama.com/instaview/mia/A11670278






